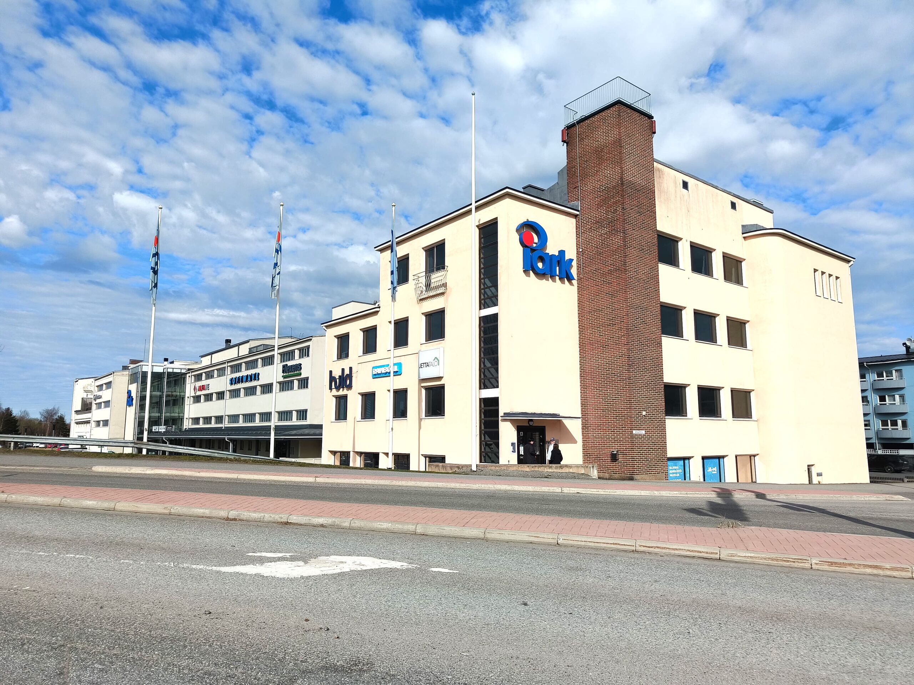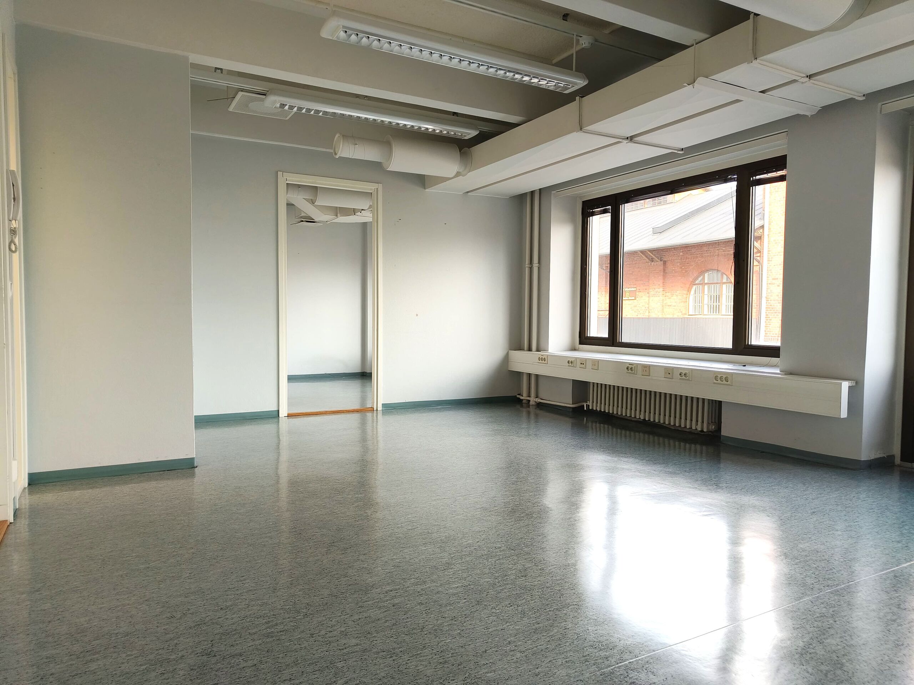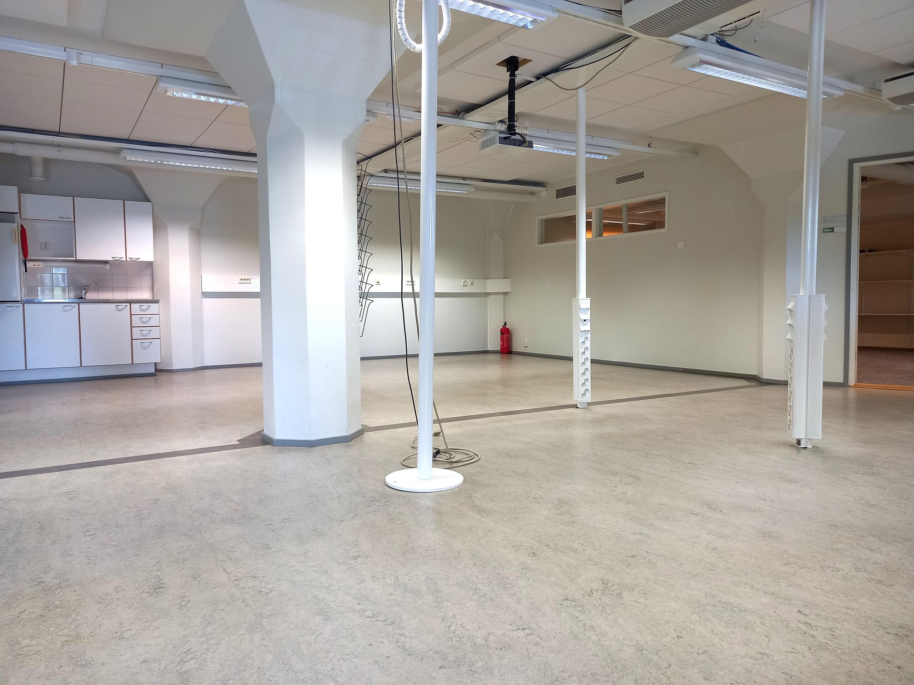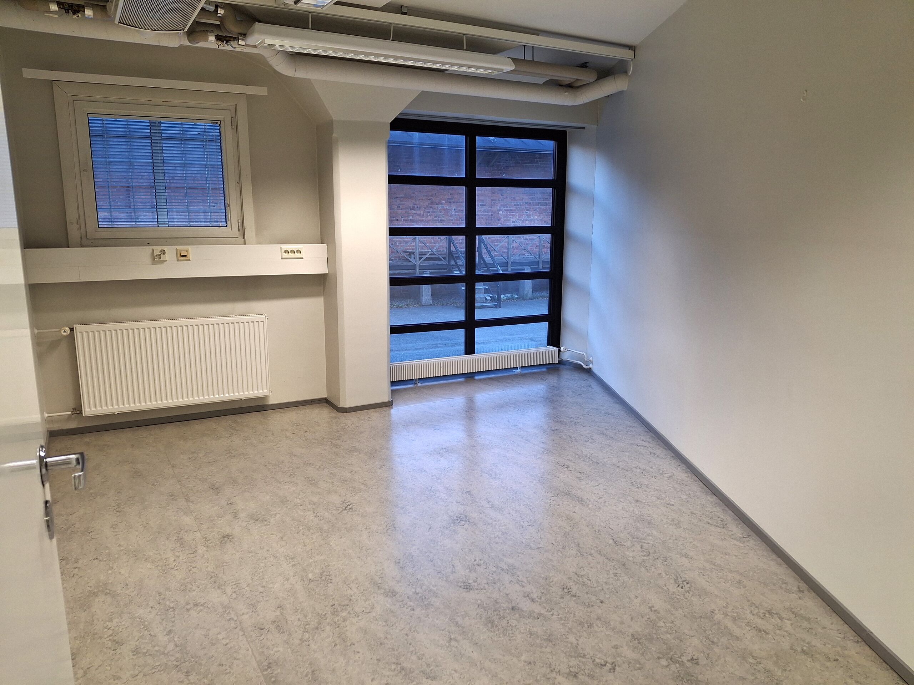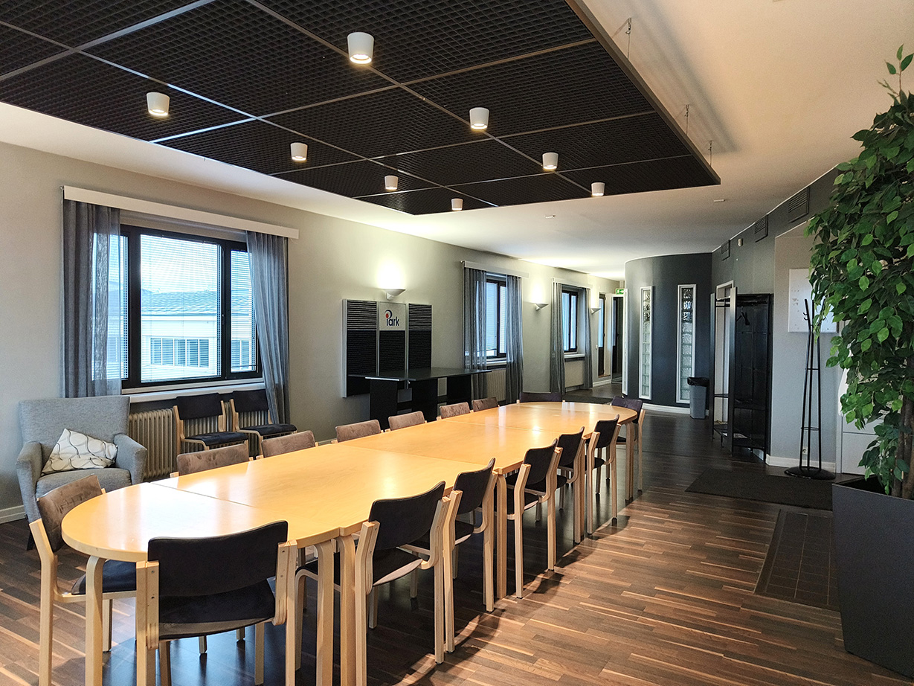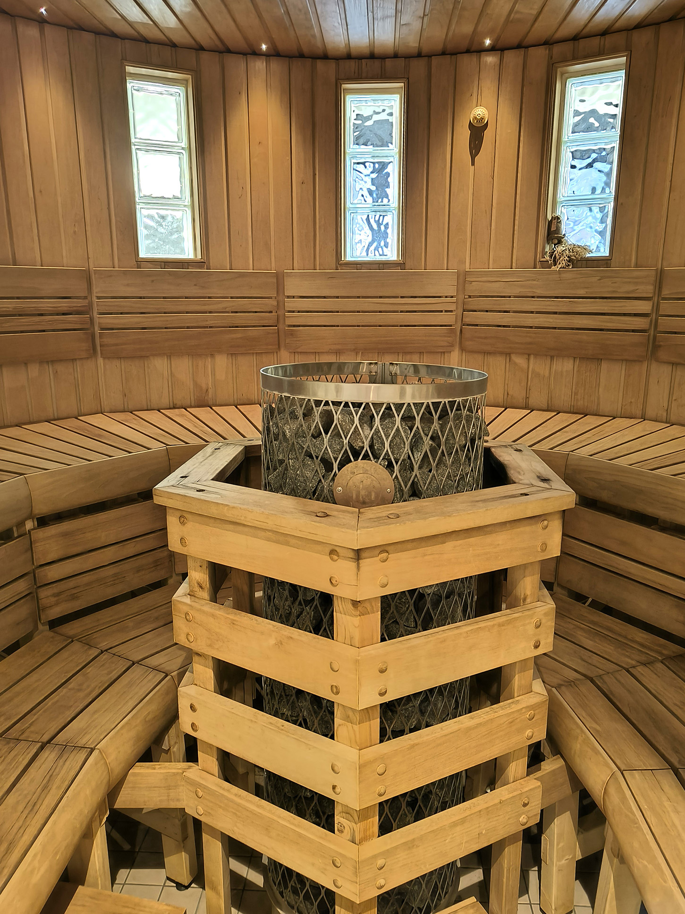iPark
Prime Location in Kokkola’s Developing City Center
In 2000, a project was launched to transform an old warehouse into an 8,000 m² ICT building. The project was completed in 2005, with facilities tailored to meet the specific needs of each business. By early 2025, approximately 15 companies will operate in the building.
Functional architecture
Originally built in 1937, the building is architecturally significant. It was designed by Valde Aulanko (1883–1955), a prominent advocate of modern architecture. The building represents a distinct functionalist architectural style, which is relatively rare in Kokkola.
Initially constructed as a warehouse and office building for SOK and a production facility for Oy Yhteisleipomo, the structure was three stories high. In 1955, an additional fourth floor was added to accommodate the local branch manager’s residence. The property is protected by the Finnish Heritage Agency.
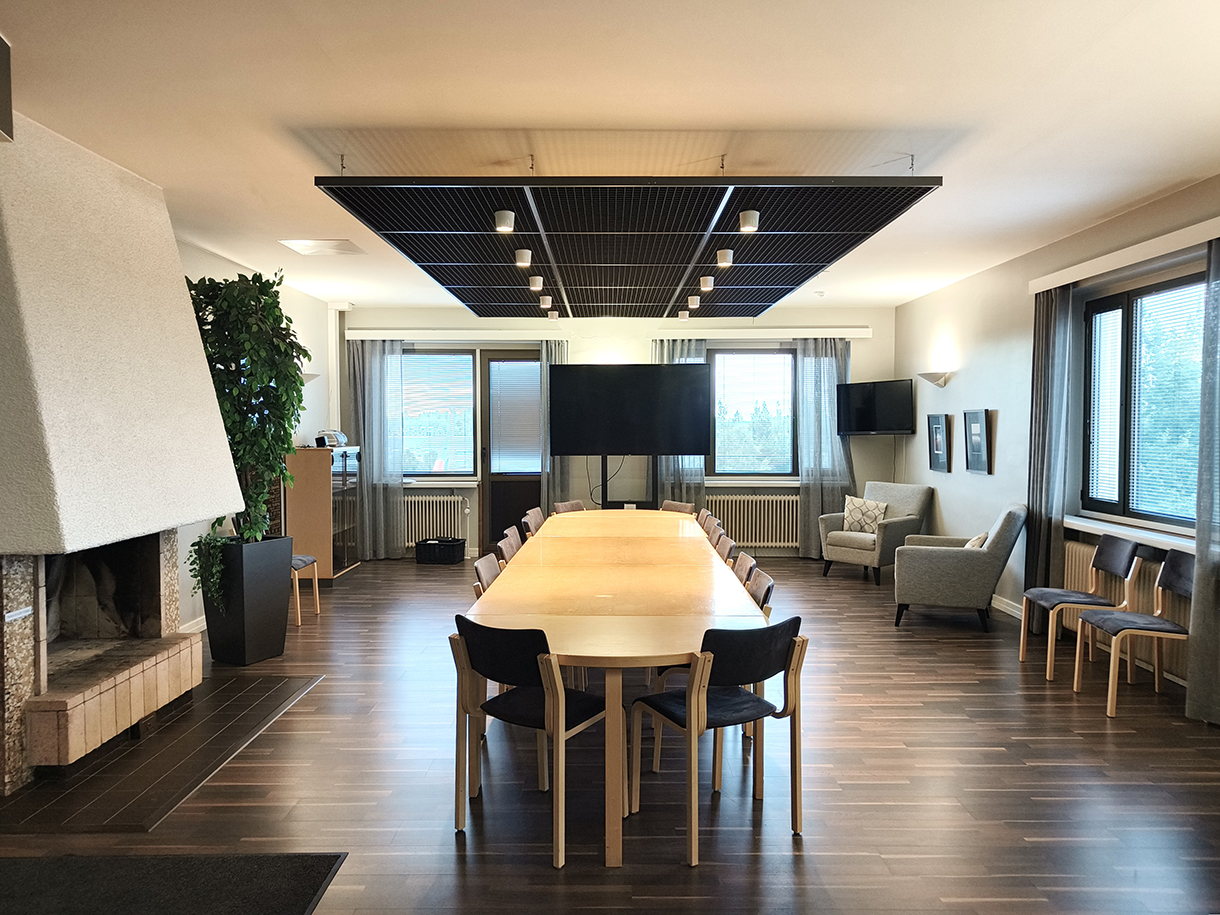
Meeting rooms
Tenants of Kokkola’s iPark have access to the property’s exclusive space on the fourth floor of section A. The space features a 15-person conference table, a kitchen, and sauna facilities. Meeting room reservations can be made through the booking system.
Contact information
Address
Vaasantie 6
67100 Kokkola
iPark
Year of renovation:
2001-2005
Premises for rent:
7200 m²

